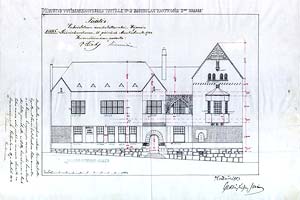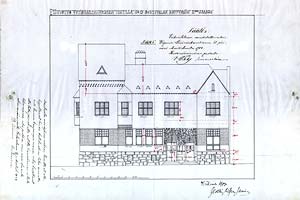Leander's House
|
||
|
||
|
Eliel Saarinen was one of the brilliant Finnish representatives of the new architectural style. It is worth noticing that he was permanently in contact with prominent actors of Russian cultural scene of that time, for instance with Igor Grabar, Serguei Dyagilev, Nikolai Rerih and Maxim Gorky. He was a member of the “Art World” society and was elected in 1906 a member of Petersburg Academy of Arts. His most important achievements are buildings of the Railway Station (1905–1914) and that of the National Museum (1905–1910) in Helsinki and number of dwelling houses throughout Finland. Dr.Winter`s Summer Cottage near Sortavala is also known as his creation. Saarinen works in the USA from the end of 1920s, where he co-designs buildings with his son Eero. Such buildings as Concert Hall in Buffalo, a church in Indiana, and General Motors Technical Center are widely renowned. After his father death in 1950 Eero continued to design buildings, and his own works are also widely known. Among the renowned ones is a J.F.Kennedy International Airport in New York, the Arch in Saint-Louis and some others. The building in Sortavala was designed to room bank offices and several apartments, including, on the second floor, the one for the bank’s president O.Leander. The construction ended in 1905. The construction lot situation right in the downtown central part implied some responsibilities from the architectural point of view. Hence the decision to make the building asymmetrical and to visually stress the corner part of it in order to create a pronounced silhouette of roof “pincers”. Steep roofing and numerous high chimneys are its pronounced elements along with three protruding bay windows which contribute to extra expressivity. Among another exterior design parts it is worth to note the relief on main “pincers” showing an original “Tree of Life” as well as originally styled windows around the second floor of the principal facade. Such elements were proper to the modern style in architecture. The granite facing at the lower part of the building is very thoroughly performed, and the portal facing Karjalankatu (Karelian street) is especially expressive. The facing is made with granite mined locally, at the Riekkalansaari Island deposit near Sortavala. During an alteration of the building in 1934 after Lars Sonk’s design, the window openings of the ground floor were enlarged. In his article about "Leander's House” Karelian architect Nikolai Kuspak wrote: “…We should take a notice that not everything was successful in this work by young architects as far as general composition of the building is concerned. Facade shapes are not in complete harmony with each other, which also concerns the three bay windows, as well as window openings are a bit heteroclite in style, that is one can notice some superfluous elements in the building design. But the general expressiveness and monumentality, alongside with desire to add national features corresponding to the building important emplacement makes it one of the best and most memorable in town…” During Soviet time "Leander's House" was used for various purposes; local police department had been quartered there for years, which irrevocably ruined the interior. In the beginning of 2000's the building accommodates one of Karelian Saving Bank branches. As we have already mentioned, little was left from interior decoration of the building, although some details of main staircase and ceramic stoves with coloured tiles on the ground and first floors are still noteworthy, as well as are doors with originally shaped glass incrustations. |
||
|
Translated by Alexandre Nikolaev |

