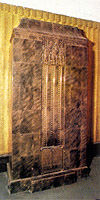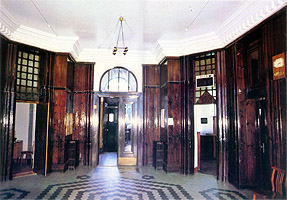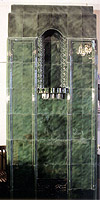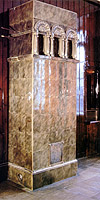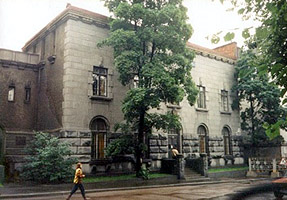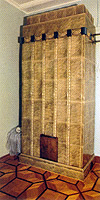The Finnish Bank
|
||||||
1. Historical backgroundThe building was erected by the project of architect Uno Ullberg and was intended for bank premises and also as a housing for the bank manager and servants. According to the project, developed in 1914, the banking premises occupied only a part of the ground floor. The operations hall and a lobby leading to it occupied the center of the building. Staff offices and archives occupied the northern part and the southern part was used for the safes. The southeast corner was used as the servants housing with separate staircase to the first floor. The Bank manager flat and his office were on the first floor. There were a separate winding staircase leading to reception room. The author paid a special attention to the first floor office. The doors there imitated stained-glass panels. The metal staircase balustrade has an original design. The cupola sealing was richly ornamented and there was an originally designed chandelier. The ground floor lobby and operations hall, initially divided by the barrier, were also quite decorous. The initial project also has a drawing of service extension from the inner yard side of the northern staircase. Now on this place stands the bigger extension build in the Soviet times.
During all it's history the building was used as a bank office. In 1932 there were organized a central heating system in the building. The boilers were set at the basement and a chimney was passed through the whole height of the building and over the roof. In Soviet times the back yard basement windows were bricked up. If not to take into consideration the Soviet times extension, most of the building structure, interiors and exteriors stayed the same as they were initially built. Only some rooms were divided by light temporary walls and three outside wooden doors were replaced by metal ones. 2. Construction and architectural characteristicsThe building is two-stored with attics and basement, erected from bricks with reinforced-concrete sealing. The building's main, strictly symmetric, facade is facing Väinämöinen square. The main entrance stressed by the high porch with granite-clad stairs with bas-reliefed monograms. The building itself is a rear example of early XX-th century neoclassicism with some touches of Finnish romantic style. The ground-store windows are evenly arced and protected by metal decored gratings.
The building clad with gray granite. Some parts decorated with gray stucco, the yard side is stuccored and painted white. Part of the main facade decorated with artificially untreated big granite blocks. The most remarkable is the entrance door, clad with yellow metal with big decorative rivets. The part of operations hall, intended for clients covered with hexagon stone plates with geometric ornament. It's walls are covered with pine imitating red woods. |
