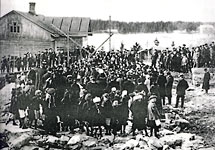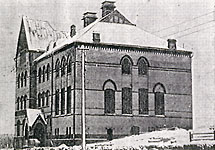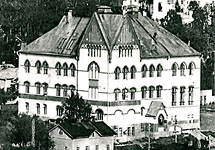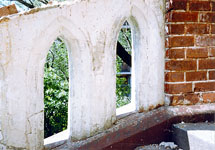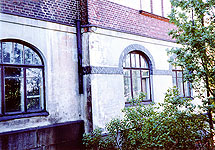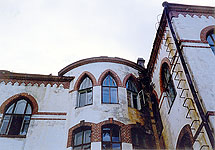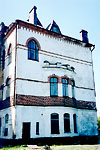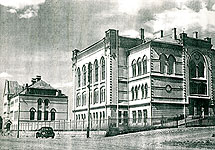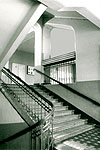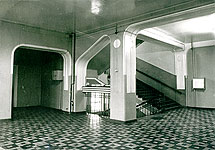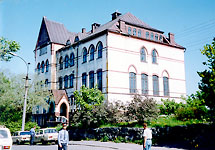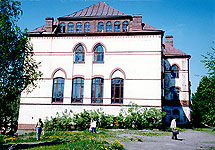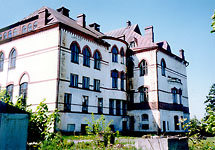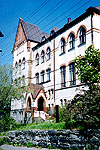The Girl's School
|
||||||||||||||
1. The building historyAccording to city regional plan used before 1939 the building was situated in the II district, 30-th quarter, 84-th land site. The project was created by the architect Johan Jacob Ahrenberg. The building was built in 1911 as girls' school. In 1944-91 it was used by sporting college, high school and boarding school. After 1991 the building stayed empty. The site 84 had a rectangular form 83by 115 meters. Its Southwest side run along Aleksandovskaya Street (renamed in 1918 into School Street and later into Gagarin Street) and Northeast side formed a part of Saints Peter and Paul Street (also renamed later – to Vaalam Street in 1918 and Kirov Street later on). From the Southeast the site bordered the territory of lyceum. To understand the city-planning situation it is useful to have a short look in the history. The narrow rock ridge Kisimjaki runs parallel to the Ljapljajärvi bay for about 400 meters and dominates the town territory. On the East end of the ridge in 1801 there was built a big Lutheran Kirk, which became the city dominated building. In 1890-s the Kirk was reconstructed and got a Gothic look with a high bells-tower to the West of it. In 1901 a three-story building of lyceum was built some 62 meters to the West of the Kirk. The architect Ahrenberg's building was built by classicist scheme with some Gothic elements. These elements, made from the red brick, are contrasting the white stucco of the building facades. It is quite obvious, that Ahrenberg searched for the possibility of stylistic coördination of the building of lyceum with the Gothic order of the Kirk.
The girl's school was next stage of architectural use of the rocky ridge. The Stone-laying ceremony, was held, according to some sources, in April 1910 (or in 1909, by other sources) and by the end of 1911 the building was finished. This time the site on the Northwest slope of the rock that further abruptly falls to Tuhkalampi bay was used. The positioning of the building dictated the architect an asymmetrical corner solution. By this building the main part of ridge built-up was finished as the building finalized the main city ensemble of the three big public buildings. The Kisamjaenkatu street (now non-existing) was oriented to the corner part of the school. And it is quite natural that the author continued the stylistic eligibility in deciding school facades using gothic elements and red and white color palette. This, the biggest city ensemble, built on natural rock foundation with main facades oriented to the South and to the Bay, majestically risen over small-story buildings of coastal build-up. From the North of the town it's silhouette meaning was stressed by the plain of the stadium, laying at the rock foot. It is necessary to mark the majestic rhythm of the ensemble with 58-62 meters spaces between buildings. The ensemble exists till the Winter War, when on the 2-nd of February 1940 the Kirk was burned and the main building of the ensemble was lost. Later on the multi-store houses built in the coastal part of the city closed the view on the ensemble from the Ljapljajärvi bay and the city-planning meaning of the two building, left from the ensemble, was seriously lessened. The main documents on the history of the girl's school building before 1939 are the drafts that are kept in Finnish archives. These drafts may be divided in two parts:
The history of the building after 1944 was reconstructed by the words of eyewitnesses, as no documents were found. The building was, in consequence, used by a sporting college, a seven-year school and as a class building of a boarding school. The metal roof was changed several times. The water supply and sewerage network was also changed. The furnaces were dismounted and the original built-in electricity lines were replaced by the open ones. It was said that at that time there were a lot of problems with sewerage system and rather often the basement was flooded by waist waters. From 1991 the building was not used and undergone the destructive effect of elements and modern vandals.
2. Building style analysisIt is clearly seen the aim of creating am ensemble of the three biggest civil buildings, with the Kirk as a main part of it. In girl's school, as well as in lyceum building the facades dome in two colors – red brick details on white stucco walls. But if the lyceum building the main approach was a classical symmetric scheme with the accented ground floor which was enriched by gothic details, the use of gothic elements in the school building is done more consistently. The whole building is quite asymmetric with the main accent on the corner tower-like part that ends up with the characteristic two-steeple roofing and red-brick detaling. The rocky ridge at under the building had a big westward depression that was used by the architect for placing ground floor with the facade walls clad with granite. It is interesting to note that, taking into account the height of the building in the highest corner part, the building will look as carved from the cube. This gives it extraordinary completed, steady form.
The interiors of the building that survived till our time are in the contrary very modest and have characteristics nearing them to the Modern stile. The building of the girl's school is a characteristic architectural monument of the beginning of XX century where the Eclectic stile were mixed with the Modern style. It was build quite professionally, with good building quality and thorough modeling of the teaching process. It should be noted that in the period when the architect tried to find a special architectural look for every building, Ahrenberg could make a remarkable urban ensemble of the three parted in time buildings, unifying them by the common stylistics and composition.
3. The ArchitectJohan Jakob Ahrenberg (30.4.1847 – 10.10.1914) was born in Viborg. He graduated Free Arts Academy in Stockholm in 1875. He visited Paris, Venice, Florence and the towns of Near East and Northern Africa to finish his education. In 1885-86 he was a county architect in Viborg. He was also known as a public person. He was a head of the Finnish Exhibition Committee during World Fair in Paris in 1878 and a Chief Architect of the Finnish department in the Word Fair in Moscow in 1882. He is also known as a writer in the history and theory of architecture. He was awarded a Silver Medal of St-Petersburg Art Academy for these books. Ahrenberg built several schools, hospitals, establishments, apartment houses and churches in Finland, Sweden and Russia. He made a sufficient input into the architecture of Viborg. He built there a Lyceum, Governor House, the County Government Building, Girl's Lyceum, Post Headquarters, Finnish Lyceum. He also made a project of reconstruction of Viipurinlinna for the Museum and Public Library to keep alive this monument of medieval architecture. Speaking about Ahrenberg it is also necessary to note the interior of The Throne Hall of the President Palace in Helsinki, lyceum and the girl's school in Sortavala and the church in Kajani. In Ahrenberg's creativity one may distinguish the features of all styles of the end of XIX – beginning of XX century – the eclectical imitation of Italian Palazzo, Classicist Buildings to Neogothic and Modern. His works are marked whit high professionality, rationalism and the restraint in using decorative finish. |
